Bigbury Golf Club has submitted a planning application to remodel part of its clubhouse to create a state-of-the-art golf simulator facility (2144/25/FUL).
The proposal, set out in a Design and Access Statement lodged with the Local Planning Authority, outlines plans to refurbish and adapt an existing section of the club building next to the Pro Shop. The club says the project will provide members and guests with an all-weather training and recreational space to complement its traditional outdoor course.
The works are fully contained within the footprint of the current clubhouse, with no expansion into surrounding land. As such, the proposed changes will not be visible from nearby highways or affect the rural landscape in which the golf club is set.
The scheme involves an internal strip-out of an existing ancillary area, with the removal of lockers, flooring, ceiling finishes, and fluorescent lighting. High-level windows in the current locker room would also be taken out.
Structural alterations include removing part of an internal wall to allow access directly from the Pro Shop into the new simulator room. The roofline will be modestly adjusted, with the ceiling raised to provide the necessary height for the equipment. A new roof structure using timber infills and decking will be installed, along with a three-ply felt roof covering.
Externally, the building will be finished in cladding materials that match the existing clubhouse, ensuring the extension blends seamlessly with the current design. Internally, the area will be fully refurbished with new flooring, insulation, fire-rated wall linings, finishes, and modern lighting and power systems.
The simulator facility will be accessed internally, with no changes to the site’s existing vehicle or pedestrian routes. Parking and circulation around the club remain unaffected.
Club officials say the development will strengthen Bigbury Golf Club’s offering to members and visitors, providing a facility that supports year-round training and helps modernise indoor amenities. The simulator will be for supervised use only and will not change the character or scale of the overall clubhouse.
Sustainability features have also been factored in, with the refurbishment including upgraded insulation, LED lighting and modern energy-efficient systems.
The club described the proposal as a “thoughtful and modest improvement” that makes better use of existing space without impacting the surrounding environment.
If approved, the project will represent a significant enhancement of the club’s facilities, supporting its long-term aim of providing modern, accessible, and high-quality amenities for both local golfers and visitors to South Devon.
You can learn more about planning applications that affect YOUR neighbourhood by visiting our Public Notice Portal
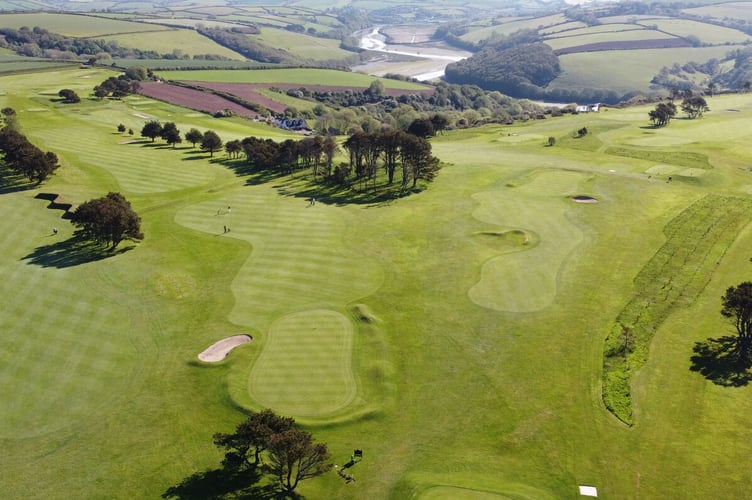
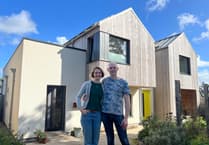
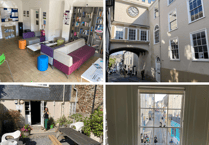
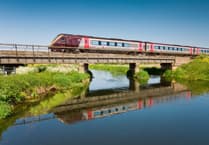
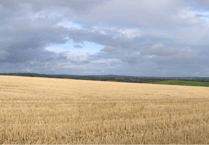
Comments
This article has no comments yet. Be the first to leave a comment.