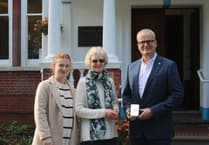A major step forward has been taken at Sherford with the submission of a planning application for the town's first local centre – a vibrant new neighbourhood square that will bring essential shops, services and community spaces to the heart of the growing new town.
The mixed-use development, located off Hercules Road, will form a vibrant town square arrangement with Sherford Vale school at its base.
This much-anticipated local centre represents the next significant step forward for the Sherford Consortium, with Vistry Group leading the delivery of this particular project.
Sherford is one of the most ambitious residential developments in the UK, being brought to life by the Sherford Consortium, a partnership between award-winning national housebuilders, Taylor Wimpey & Vistry Group, which includes Countryside Homes, Linden Homes and Bovis Homes and Latimer Developments, part of the Clarion Housing Group. Construction began in 2015 and the town is home to 1,100 homes so far, growing to 5,500 on completion alongside a range of community facilities.
At the heart of the development will be a large convenience store spanning 4,500 square feet, alongside a substantial 6,000 square foot nursery.
Three additional flexible retail units, ranging from 1,000-1,500 square feet, will accommodate a variety of local businesses.
Operators are already lined up for several of the spaces and further announcements are expected soon.
The development will also deliver 40 apartments, providing housing above the commercial premises and adding to the variety of property types on offer at Sherford.
Dedicated parking areas will be situated at the rear of the buildings to serve both the retail and residential elements.
True to Sherford's established architectural character, the local centre will echo the Georgian-style elegance and traditional design already seen throughout the town’s first phase. Central to the design is the transformation of the existing green space within the square, which will be enhanced to create an attractive area where residents and visitors can socialise and enjoy community events.
While the commercial centre has faced some delays due to commercial and legal complexities that required careful resolution, the submission of this planning application marks a significant breakthrough.
Subject to planning consent being granted, detailed design work will commence, with construction potentially beginning in early 2026 and the local centre opening for business in 2027.
This timeline reflects the comprehensive approach being taken to ensure the development meets the highest standards and serves the community effectively.
The local centre forms part of Sherford’s wider masterplan, which includes plans for a larger town centre expected to follow next year.
Peter Sadler, Managing Director of Vistry South West, part of the Sherford Consortium, said: “The submission of this planning application represents a pivotal moment for Sherford and its residents.
“This local centre will deliver the essential neighbourhood facilities that our community has been eagerly awaiting. “
The local centre builds upon Sherford's existing community infrastructure, which already includes Sherford Vale school, Sherford Community Hub, Sherford Sports Hub, play facilities, Country Park and the temporary convenience store, creating a thriving neighbourhood hub that serves the growing population.





Comments
This article has no comments yet. Be the first to leave a comment.