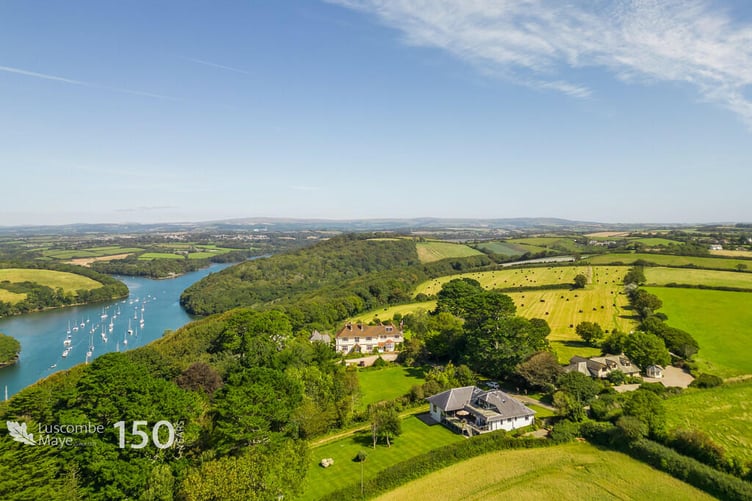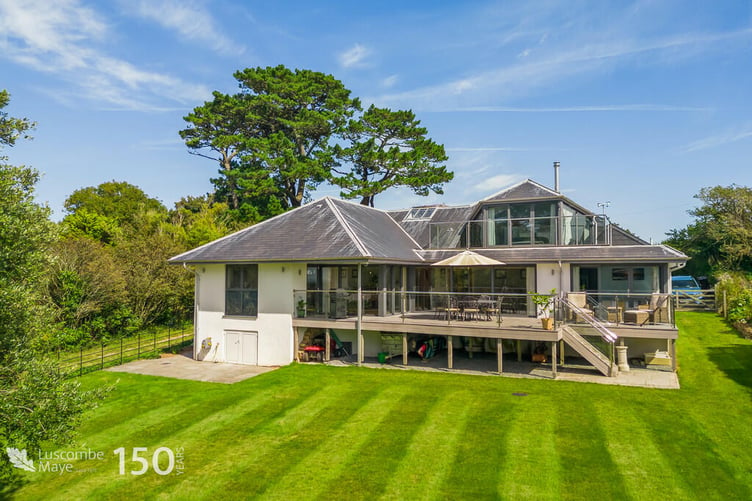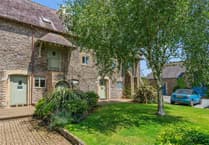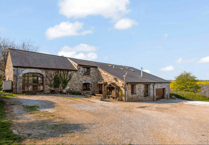This “immaculately presented” contemporary home sits next to woodlands and has country and sea views.
The Lodge, in Newton Ferrers, is modern home which was built in 2016, with views to the Warren and the sea.

Entering the property, the oak front door opens into a full height hall with double doors leading into an open plan sitting room.
The sitting room features patio doors across one wall and a Contura log burner, and opens up into a dining area.
The kitchen area includes a large central island and integrated appliances, as well as a built-in corner pantry.

There are also three double bedrooms on this level, all of which have en-suite bathrooms and built-in wardrobes.
An oak and glass staircase leads up to a galleried landing, which hosts the primary suite, a bedroom with an en-suite bathroom, two dressing rooms and a private balcony with views out to the sea.
Also on this level is a large boarded loft room, which has the potential to be converted into further living accommodation subject to planning consents.

Outside, there are two granite driveways with space to park multiple vehicles, an integral double garage, and paths on either side leading to the garden.
The rear garden includes a large terrace, a lawned area with assorted trees, and a Devon stone wall border, as well as an undercroft storage workshop.

The property is being sold by Luscombe Maye for a price of £1,950,000.
The agent commented: “[This is] an immaculately presented high specification contemporary four double bedroom detached residence with long country views to the sea in the distance, set off a private road on the outskirts of Newton Ferrers with a level lawned garden.”





Comments
This article has no comments yet. Be the first to leave a comment.